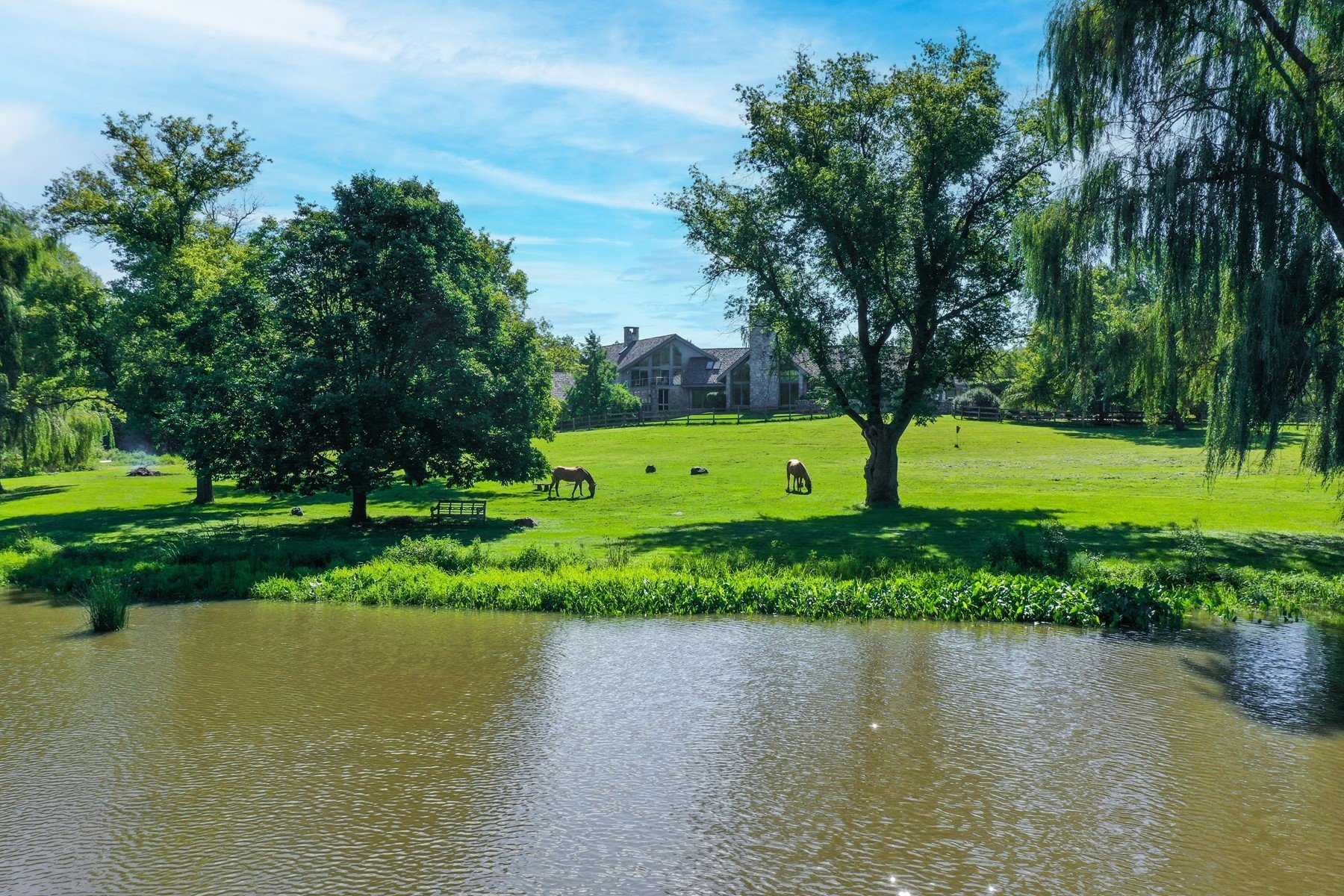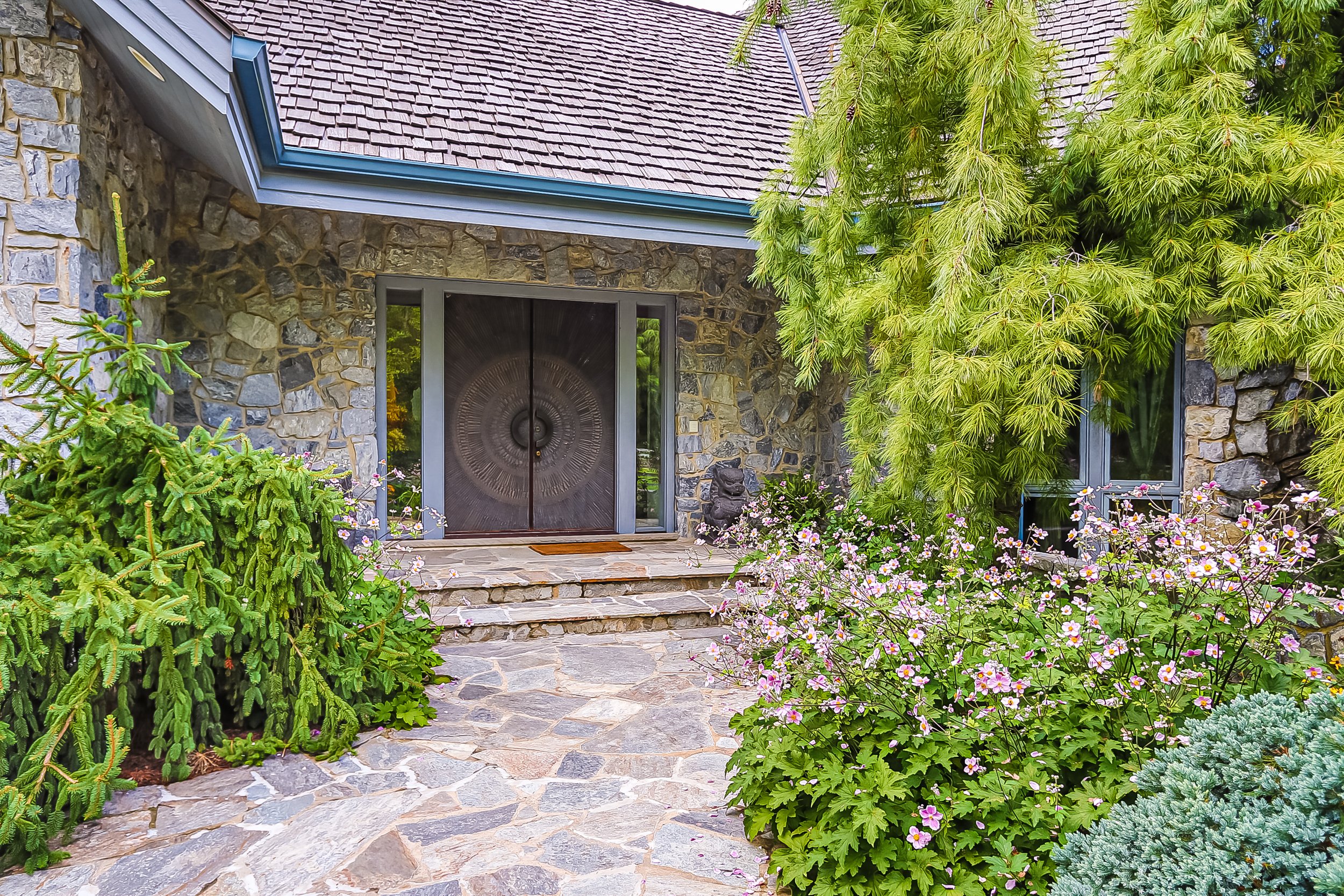
3 Porter School Road
BARRINGTON HILLS, IL
Shambhala Farm
“Place of peace, tranquility, & happiness”
6 Bed | 7.2 Bath | Offered at $3,500,000
Built in 2003, this custom home was created from a dream. The open architecture, stone flooring, and soaring ceiling heights,
combined with a masterful floor plan, will make your heart skip a beat.
A true chef’s kitchen, with butler’s pantry for ease of entertaining, will bring out the Julia Child in any at-home chef.
The private primary bedroom will put any owner in a “staycation” state of mind.
The home is large and warm, but spacious enough for all to enjoy their corner of peacefulness.
PROPERTY HIGHLIGHTS
Fireplaces
3 Fireplaces • Main Floor
1 Fireplace • Primary
1 Fireplace • Lower Level
1 Fireplace • Upper Patio
All gas start
Bathrooms
6 ½ Baths • Main house
1 Full Bath • Guest House
½ Bath • Barn
Bedrooms
Primary Bedroom • Upper Level
3 Bedrooms • Main Level
1 Bedroom • Lower Level
1 Bedroom • Guest House
Utilities
8 car garage • 3 barn, 5 main house
Radiant heat throughout all garages, as well as in the kitchen, family room, solarium & two zones in the basement.

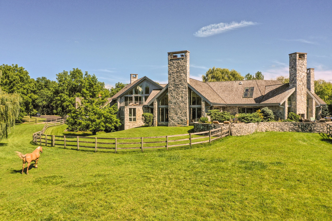

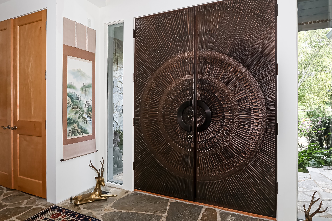
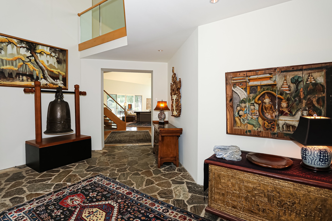


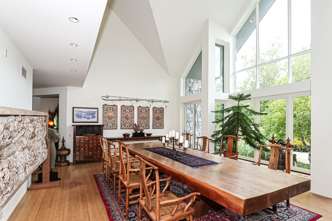
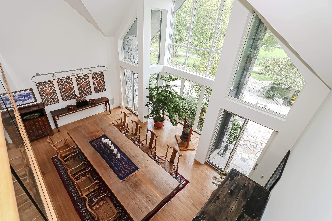
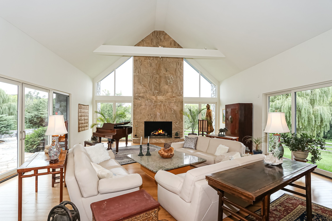
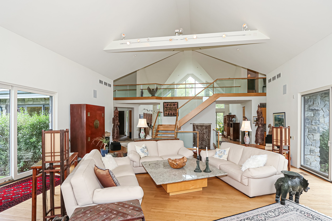
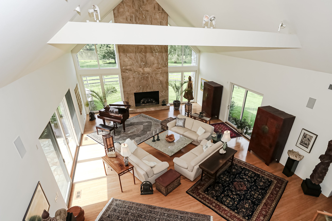
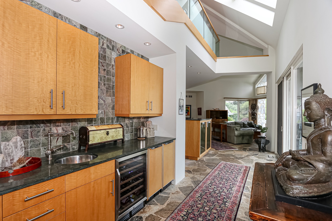

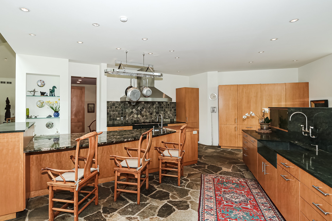
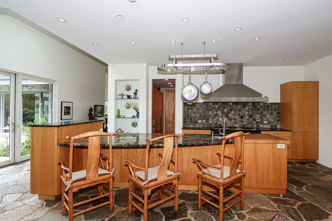
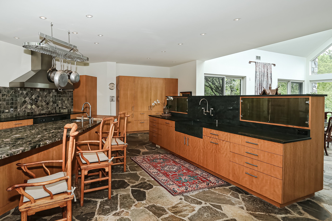
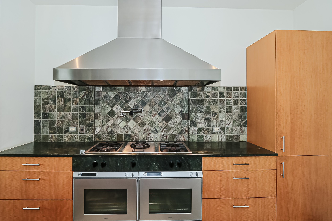
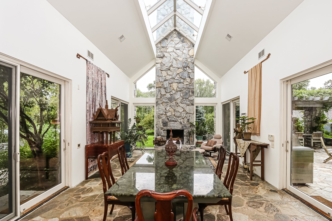
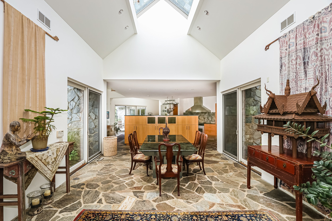
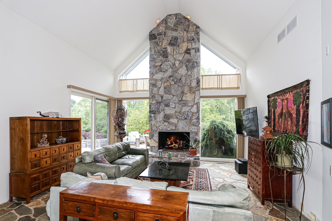

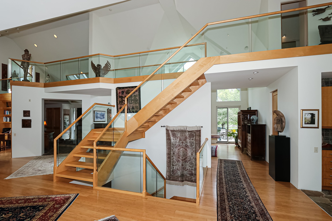
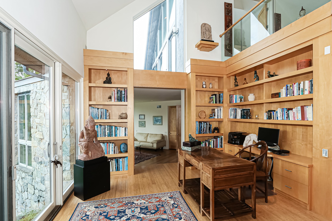
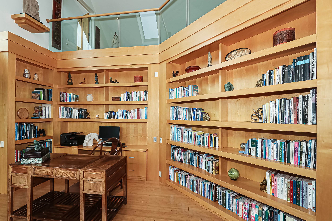


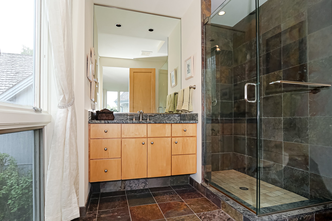

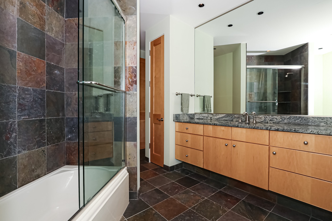

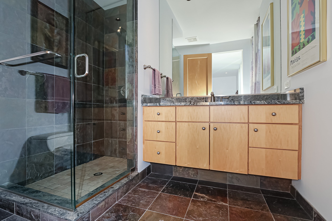



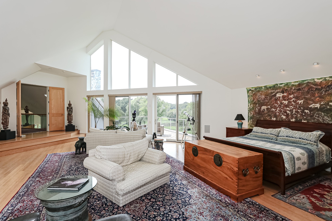


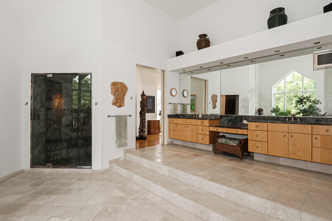

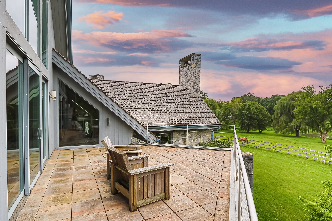
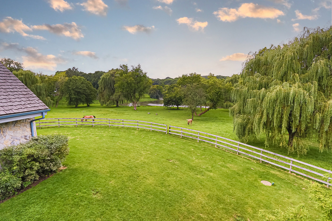
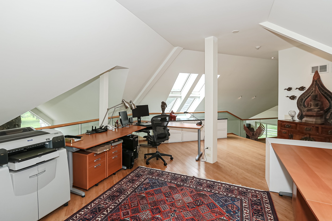
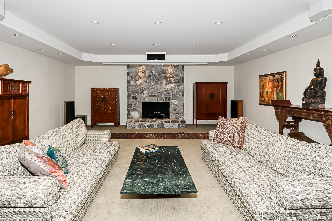

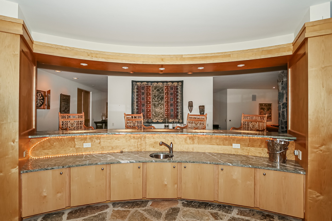

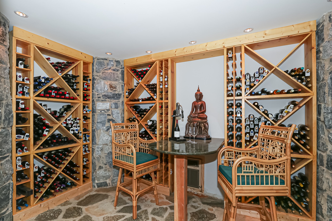

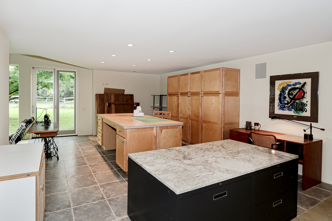
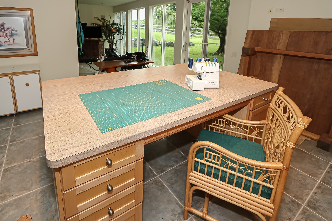

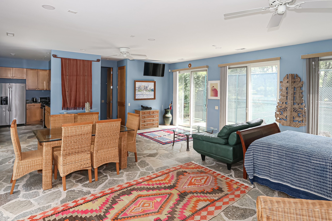
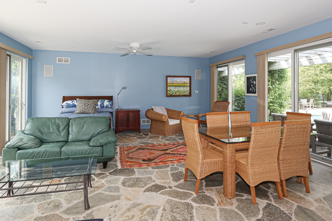


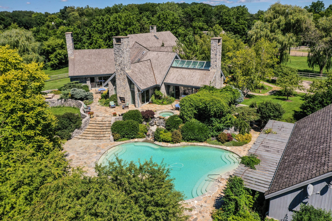
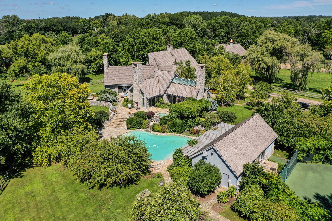
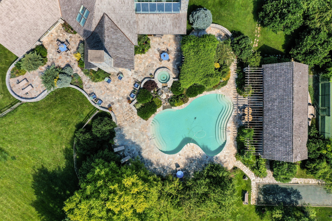
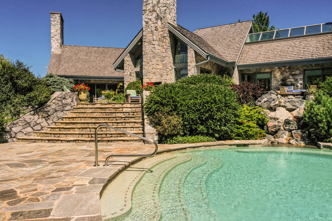

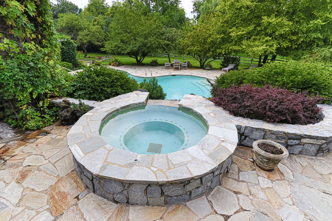
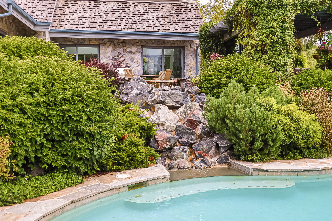

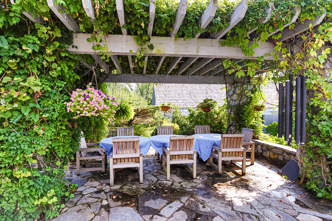
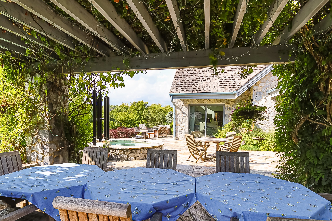
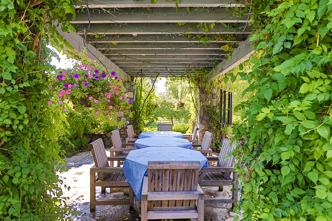

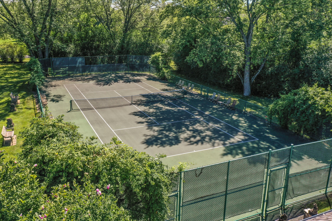
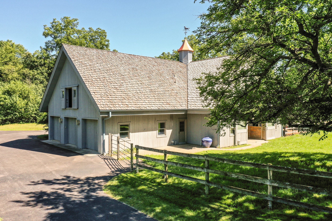
Imagine looking out your bedroom window at the weeping willows while enjoying your first cup of coffee or tea each morning. Peek out the primary bathroom window to check on the horses in the barn. Primary bath includes an oversized steam shower with four Hans Grohe body sprays. Bathtub is an Ultra Soaking Tub with spa grade jets.
Look out the back of your primary suite to hear the creek and sandhill cranes and wildlife at all times of day & seasons. Spot a buck standing at the fence, leaping gracefully away with a smirk on his face knowing he has a beautiful life here on these grounds. Listen to the horses galloping through the back pasture and up to the back gate. Sit on the primary deck at night and gaze at the stars.
The Primary Suite
The breakfast/solarium room is a cozy place to sit and drink something warm, watch the birds, or read a book and admire your gardens. In the winter, read next to a real wood fire, as the sun sets early, and the deer magically appear and come to the bird feeder right out your window. Watch the snow sparkle like diamonds. Dine with friends under the stars of the skylights that align the top of the solarium. Wow your guests with the magic of birds coming from all directions, and admire the beauty of the views of the back pastures where horses can come right up to the exterior walls. View the beautifully designed pergola and upper pool deck. Skip outside for a quick jacuzzi tub in all seasons.
The Solarium
A whole house sound system is wired and available throughout. The solarium is wired for speaker hook ups, the family room as well. Sonos system, radio and built-in wall speakers are also ready for application.
The lower level includes speakers set up in the Family Room, as well as wiring for a projector system and a 102” drop down screen setup with lighting and speakers. The new owner might decide to upgrade the projector, and speakers throughout the home, as well as negotiate the contents of the media closet upon purchase.
The Entertainment
The Pool & Jacuzzi
The pool is six feet at its deepest point, and is made of a combination of gunite & concrete. Designed & built by Downes Pools featuring a waterfall. Pool and jacuzzi are customized with color changing fiber-optic lights. The waterfall naturally circulates the water from the jacuzzi to the pool with a trickle down or waterfall option. The jacuzzi can be enjoyed throughout all seasons. The pump room and equipment are located inside. This interior storage protects the pumps, as well as conceals the equipment.
The Guest House
The guest house is perfect for anyone who wants privacy. It features heat and air conditioning, as well as two ceiling fans. It is wonderful to have a kitchen & full bathroom so you don’t trek wet feet and bathing suits into the main house. High end refrigerator ensures you can entertain easily and effortlessly, with great style!
The barn was designed with careful consideration and attention to details. It features six barn stalls at 12’x12’ each. Five of the stalls each have their own walk out dry lots. The barn faces South to protect any animals from cold north winds. The horses can stand outside their stalls and bask in the sun even on a cold wintry day. The aisle is situated east/west to ensure natural breezes, even on the hottest of days, it’s not unbearable for you or your horses. The heated tack room, laundry, and bathroom are a prime feature of any barn and not always an amenity one might have. Each stall features Nelson Waterers to ensure four season hydration for horses. The fountains of water will never freeze. To be able to wash blankets and saddle pads on site saves time and money. Hot & cold running water is a real plus for any horse enthusiast. Heated floors throughout are great in the winter and walk outs are very important to ensure horses can get out and move around, or come in from the grass as they please. This truly shows the time and care put into designing this barn. The barn also features a three car garage that is heated, great for maintenance equipment, storage and tractors. The barn loft could be outfitted for an additional office. The loft includes a hay elevator for ease of hay transport. Finally, there is a second driveway and property entrance for barn related deliveries.
The Barn
It is truly important to any horse property to have ample pastures for horses. The pastures will get torn up if there isn’t enough space for the horses to run. At Shambhala Farm, even in summers with drought, pastures stay lush and green due to careful irrigation. The pastures also feature an equine labyrinth to guide horses and their rider through a thoughtful meditation.
The Pastures
The Tennis Court
The tennis court is a peaceful and quiet hard court with shade and sun. Nature abounds offering serenity for all activities. Invite friends and family over for a fun tennis tournament with ample viewing space on either side. A bocce court adds to the sporty outside enjoyment of this property. Finally, grab your yoga mat for a private yoga session and then jump in the pool to cool off with refreshments.
Barrington Hills is truly a special place for riding enthusiasts and known for its abundance of riding trails. From this property you have access to three different ways on the riding trail system right outside the frontage of the property. Two of the ways will take you for a lovely 1½ hour ride and the third can be over two hours without ever crossing the same path. You can even ride right to the riding center on Bateman Road. Shambhala Farm is easily accessible to the town of Barrington and the Metra, 30-40 minutes to O’Hare airport, while still quiet enough to be isolated from the noise of heavy traffic & trains.
Exterior Features
The pergola creates a Provencé setting for eating al fresco pool side. Look up to see the grapes growing in this lovely area. Step over to the outdoor fireplace after dinner to enjoy a fireside aperitif with friends and family.
The Pergola
With its flowing floor plan, the kitchen is a haven for entertaining. The cooking space includes high end Gaggeanu appliances, including a five burner range and double oven. With a warming drawer, and a wall mounted pot filler, any chef will revel in the ample counter space for prep and presentation. The side by side Sub Zero refrigerator provides plenty of refrigeration for any foodie. The two Sub Zero drawers located in the island create extra space for produce, herbs, or beverages. Finally, with an open concept, opening to both the Solarium as well as Family Room, as an entertainer, you will not miss a beat with this open, inviting space.
The Kitchen
Represented By
Cathy Schmidt
847.828.1277
cathy.schmidt@compass.com
Jaclyn Aprati
847.913.7924
jaclyn.aprati@compass.com










